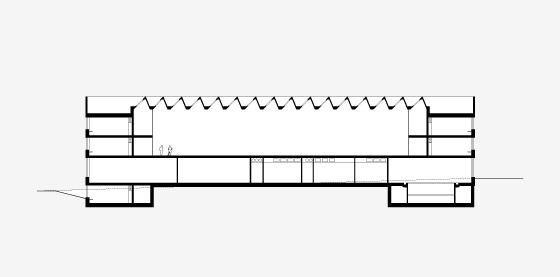competition, Zurich, 2016
The overall program of the Freilager school complex is concentrated in a compact building, maximising its surrounding open space. The new building is situated at the edge of the perimeter, thus leaving unbuilt space for future urban developments.
Its internal organization does not separate the different uses of the school, but mixes them. On the upper floors, the gymnasium is located in the centre of the building. The gymnasium is lit by a hedge roof and forms a generous atrium. The internal access to the classrooms encircles the hall. All classrooms and group rooms are arranged in the surrounding layer facing the outside. The entrance and the gym together form a spatial unit. The students can attend the sports lessons in the corridor; conversely, the access zones of the classrooms are also perceptible for the sports participants.
The first floor houses the swimming pool, the spacious entrance foyer and the actual public functions such as the cafeteria, the auditorium and the library. The foyer on the first floor is both the central entrance and meeting space as well as the covered break area, which continues directly into the open break area. With the linear connection of the covered and open break zones, a large passageway is created across the entire school complex to the adjacent neighbourhood.




