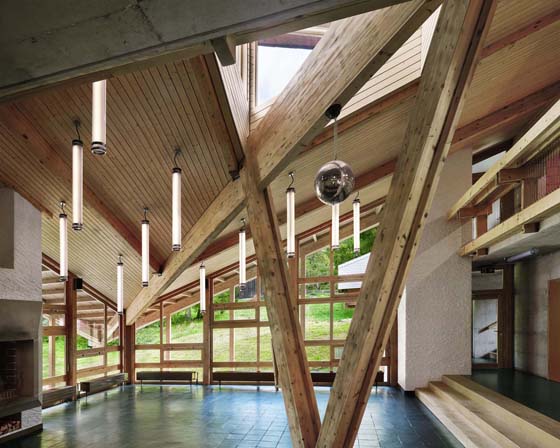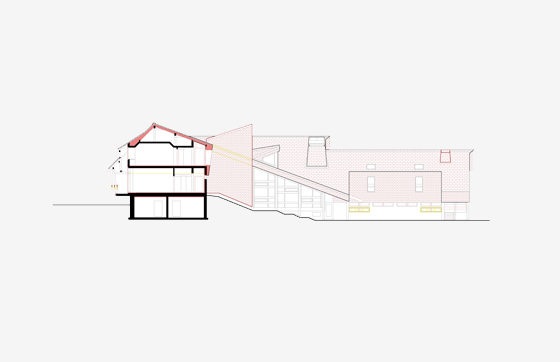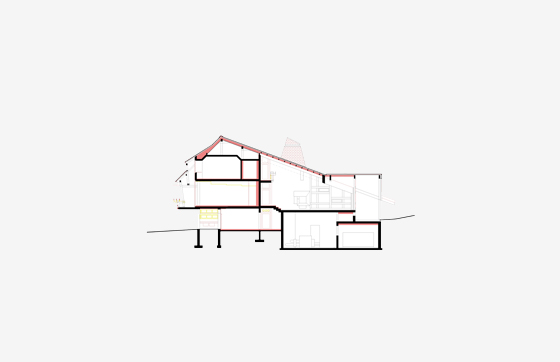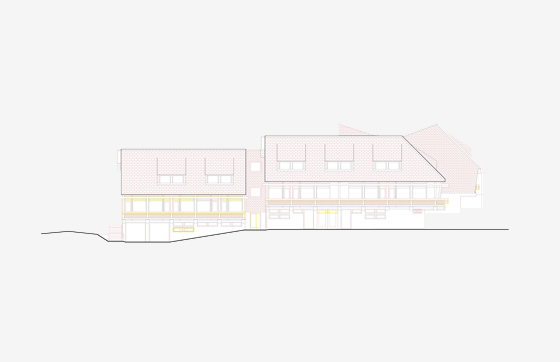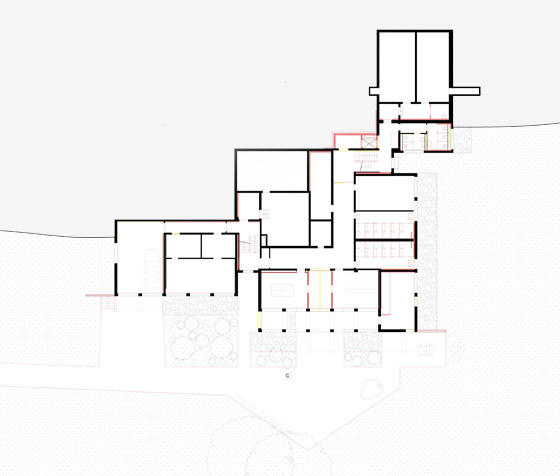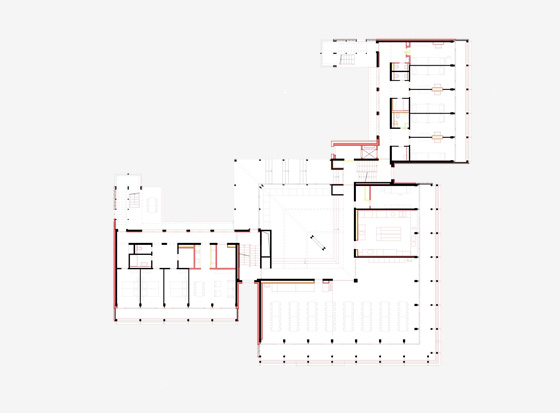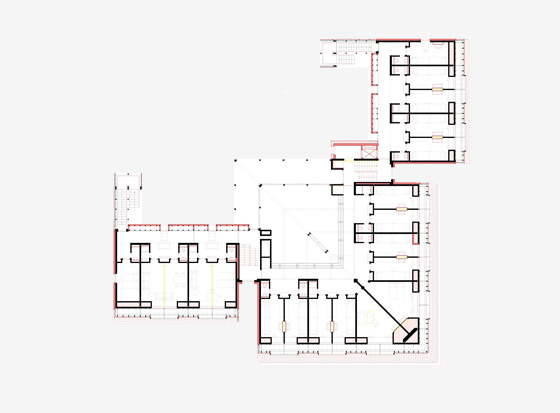Charmey, 2024
The school vacation house in Charmey was built in 1973 on behalf of the city of Zurich. The building is an expressive contemporary example of the architectural style of the seventies. The vacation house is listed as a cultural asset of the Canton of Fribourg. In addition to accommodating Zurich school classes, the vacation house is also used on weekends by the local residents for private events.
The raw materials of rough-sawn exposed concrete, unrendered bricks and untreated, rough-sawn wood characterize the direct, rough architecture of the vacation house. The procedure for the overall restoration is similar to that of a Palimpsest: the building is restored to its original, raw state, and individual, new fixtures are overlaid on top of the original fabric. The structural procedure is largely subtractive. Subsequent plastered and painted surfaces are scraped, leached or sandblasted. In the basement, all ceiling installations in the entrance corridor are dismantled, and the previously white-painted walls and ceilings are stripped down to the bare concrete. Suspended timber ceilings on the first floor are removed. Room heights are raised as a result and raw ceilings are left exposed. All interior and exterior woodwork are stripped of the brown paint from the 1980s. The existing dark brown Eternit cladding, which contains asbestos, are to be replaced with natural Eternit slate. The vacation house will preserve the original character of its construction; traces of construction work, such as pipes milled into walls or touch-ups, will left visible and contribute to the unadulterated, rough character of the house.
Appropriating from the existing building, the new materials are implemented as raw when possible. Poured and sanded asphalt floors in the common areas and anhydrite floors in the sleeping and living areas tie together the existing conglomeration of concrete, brick, and timber walls. In the students' bedrooms, all the new services are concentrated in riser zones behind polished chrome steel panels by the washbasins. Through these chrome steel surfaces, the mountain landscape and natural light are reflected into the depth of the bedrooms. The carpentry work references the existing structure while perceptible as new fixtures. Raw factory-made panels were used for the interior doors. The custom-made furniture, such as beds and shelves, adopts the construction principles of the existing timber structure.
Spatial interventions are made at specific locations in the building. A new entrance area for the vacation house and two new vacation apartments that can be rented out to external guests are created. With the annexe of a new elevator, the vacation house is now accessible for the disabled.






